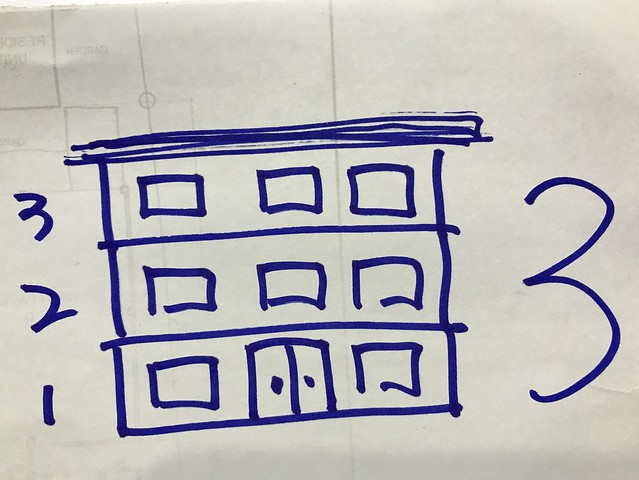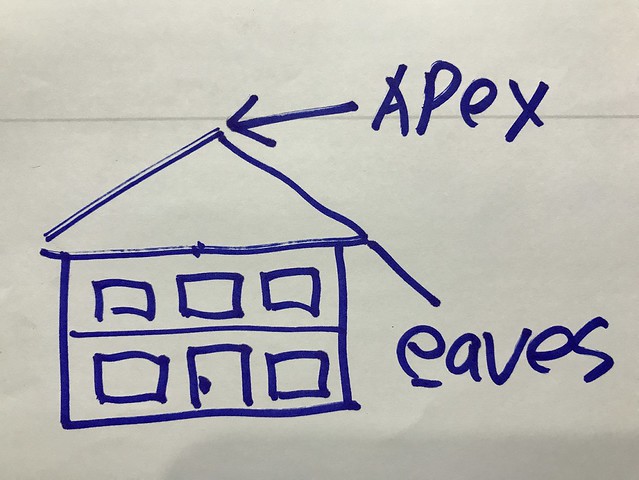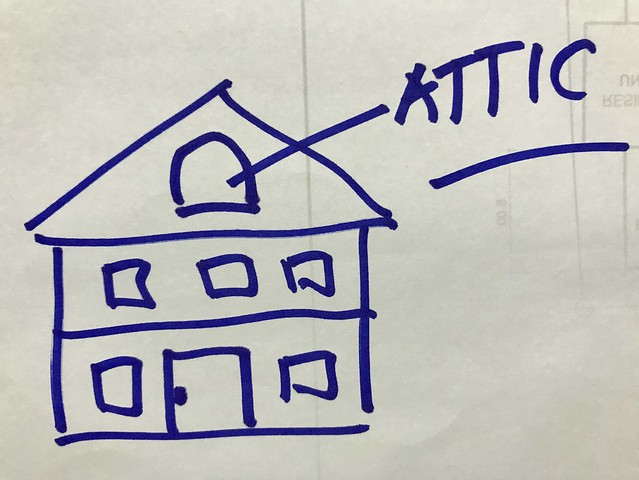Normally there are building height restrictions in gated villages. In fact, there should be a reasonable height restriction in every area but it should be in accordance with the zoning, soil conditions, lot sizes and existing road network.
In the subdivision where we reside now, the height restriction is 9 meters from the middle of the street up to the eaves.
Or 11 meters up to the roof’s apex. This two height restrictions more or less fall within the same height parameters.
I’ve been asked to attend tonight’s emergency board meeting in our village because one of our directors submitted a building plan for his new residence that needed review. Our association president didn’t want to sign the building permit because it’s going to be a three story house which is against the height and floor limitations.
I thought the house is already under construction, I was going there sana to take a look. Yun pala the owner has just submitted the complete set of plans. Mabuti naman kasi it’s more difficult to correct the violations when the house has already been built.
Our admin secretary sent me a copy of the architect’s perspective. It didn’t take me two seconds to rule that it’s obviously a three story building. No argument necessary. The architect must and should revise his house plan.
The plan is modern in style with another floor being passed off as an attic.

Tonight, the board will rule whether it would be allowed or not. If this is allowed, it’s going to be a bad precedent. There will be a deluge of homeowners wanting to build another floor.
I very well understand that homeowners want to maximize the use of their limited land area. We live in the middle of the bustling metropolis and every square meter is more expensive than gold. With a limited land area, comes compromises. You cannot have 15 bathrooms, 10 car garage, a ballroom, a gym, a home theater. But you can still have a beautiful house but within the limitations of the subdivision you choose to belong. From the start of your planning, you should already have the height limitations and required set backs in consideration so you don’t encounter issues in the middle of your construction.
When we were building this house, although we’re allowed 11 meters up to the apex and our construction and building plans were already approved, Edmund and I decided to reduce the height by half meter. That was big considering I was conscious of the surrounding view. I wanted to have a view from the deck. It was a big sacrifice because it also decreased our ceiling height in the bedrooms. We didn’t have to reduce the height but as a precaution to make sure we didn’t go beyond the height limit, we took it upon ourselves to play safe and reduce it. In retrospect, I regretted taking away half a meter, I should’ve removed maybe .20 meters which is about 8 inches. Anyway, our house looks fine and even Edmund’s height of 6’1 and my height of 5’10 do not reach our ceiling.
Life is about compromises. There are times we can’t get what we want. We have to adhere to our village’s regulations because we choose to belong to this community.




Well said. Following the rules isn’t just for me or you, It’s for everybody to adhere to. Rules are made so everybody will live in balance and harmony. If we follow it we are in harmony, but if we break it we lose the balance.
You are correct Shirley.
Wow Ms. Annie angkad nyo po pala! Pang model ang height.
5’10” only in my dreams. Biro lang yan.
Hahahahaha ang gullible ko